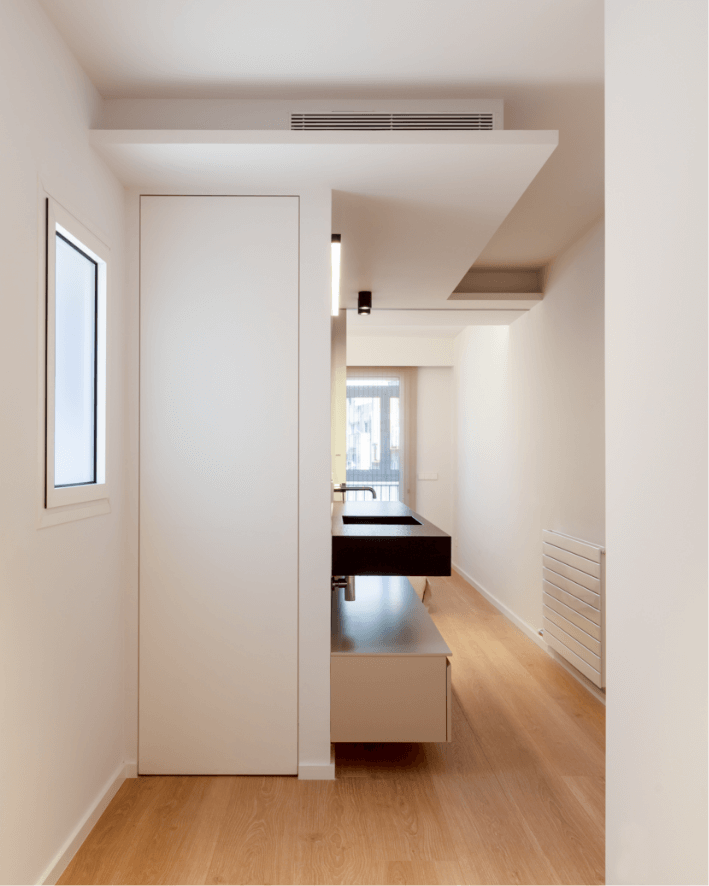
The project transforms a 120 m2 apartment where a family of four used to live, into a large apartment open to the light for a couple.
The new distribution tries to favor the feeling of spaciousness. On the one hand we eliminated the existing partitions and on the other hand, we divided the day and night space.
The kitchen, for which we have chosen the Essential model of the Galician firm Mobalco of which we are official distributors in Barcelona, opens to the living room getting a large space in the day area clear and letting in light.
The white lacquered cabinets at the entrance and matching the kitchen we use to structure the entrance to form the boundaries of space and configuring the surface which also gives the house a great storage system leaving everything hidden.
In this house renovation in Manresa, special attention has been paid to the integration of the various constructive elements, from the facilities, lighting, to the furniture or doors.
A modern and functional housing suitable for a couple in which the children no longer live at home.



